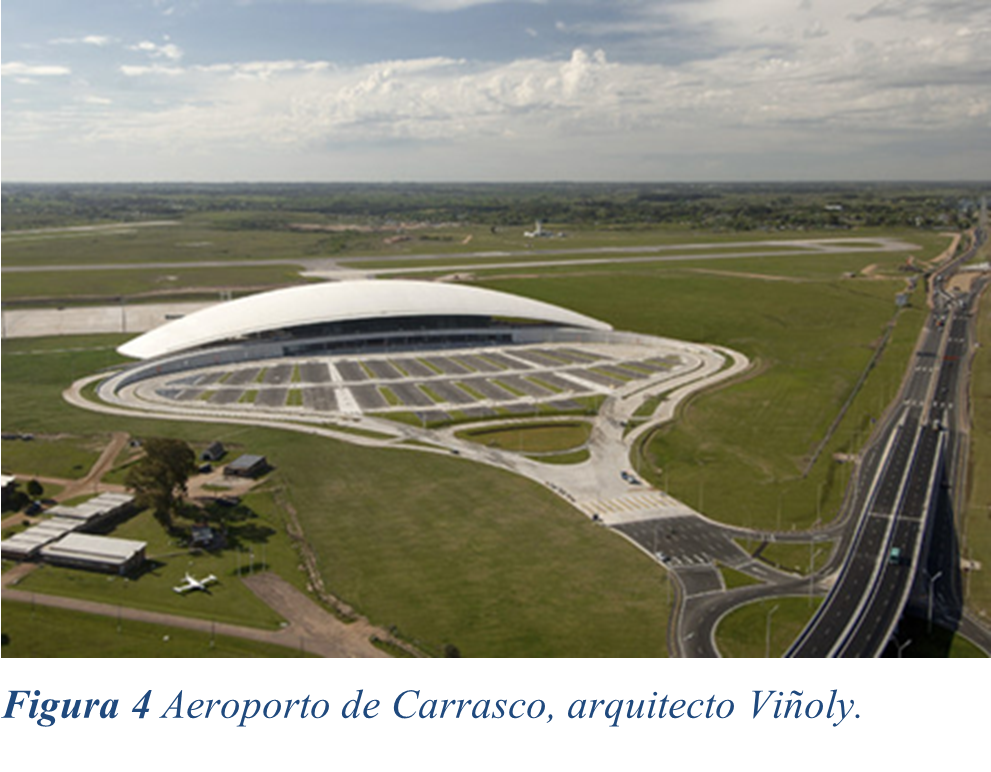Architects Translate Dimensions
Portuguese navigators of the 15th and 16th centuries, working from Europe's western edge, historically developed sophisticated capabilities in spatial understanding, pattern recognition, and cartography. These skills—essential for mapping unknown territories and establishing global maritime routes—became deeply embedded in the nation's educational and cultural fabric. Their mastery in transforming three-dimensional exploration into two-dimensional charts and vice versa established early patterns of spatial thinking that would influence Portuguese creativity for centuries.
This spatial intelligence found its richest expression, from the late 17th century onward, in the azulejo tradition. In Portugal's public spaces, artisans mastered the complex interaction between two-dimensional patterns and three-dimensional experiences. São Bento Railway Station in Porto and the National Azulejo Museum in Lisbon exemplify this distinctive capacity to transform flat designs into immersive spatial environments, demonstrating sophisticated understanding of how 2D patterns can shape 3D perception.
Portuguese Interpersonal Talent
To explain Portuguese architectural talent, I've highlighted the most visual aspects of their history and their gift for leveraging local resources, environment, including light. But there's another Portuguese talent associated with their history: the talent for interpersonal relationships. This becomes more evident when contrasted with another Iberian style—the Spanish approach.
During the era of exploratory navigation, let's say the 16th century, Spain's population was approximately five times that of Portugal. Spain could count on demographic force capable of conquest and colonization, while Portugal's more limited demographic capacity aimed only to establish sparse settlements to maintain control over the trade routes they would discover.
The Portuguese exploration model differed significantly from the Spanish approach. Portuguese explorers established commercial networks across Africa, Asia, and Brazil that required sustained diplomatic relations, cultural adaptability, and negotiation skills. This necessitated understanding other cultures' values and discovering mutually beneficial agreements—the "win-win attitude." This is more predominant among the Portuguese because they frequently had to work within existing power structures rather than simply replacing them.
This relational expertise could certainly translate into architectural practice in several ways:
The process of translating a client's "dreams" into physical reality resembles how Portuguese merchants had to translate between cultural contexts. Both require profound listening skills and the ability to interpret unstated needs and desires.
Architects must navigate complex relationships with clients, regulatory bodies, contractors, and users—often over many years for each project. Portugal's historical experience of maintaining commercial networks across vast distances and diverse cultures could foster an architectural approach that excels at balancing multiple stakeholders' needs.
Long-term architectural projects require maintaining relationships through changing circumstances—similar to how Portuguese trading posts had to adapt to local political changes while maintaining commercial continuity.
Regarding Spanish architecture, my hypothesis is provocative. Without wanting to attribute exaggerated importance to these differences in interpersonal relationship fabric, I suggest that the Spanish colonial model, characterized by more immediate resource extraction and territorial control after their "stumbling into America," potentially oriented their cultural development differently. The Spanish focus on conquest rather than commerce may have fostered different relationship patterns.
However, I would hesitate to suggest this necessarily harmed Spanish architecture, which obviously produced remarkable works and influential architects like Antoni Gaudí, Rafael Moneo, and Santiago Calatrava. Perhaps more precisely, Spanish historical experience may have shaped a different architectural sensibility—one possibly more concerned with bold statements and transformative interventions, like the Museum of Tomorrow in Rio de Janeiro by Spanish architect Santiago Calatrava, than with subtle negotiation within existing contexts.
Contemporary Spanish architecture frequently demonstrates confident expressiveness, while Portuguese work tends to be characterized by a more restrained sensitivity to context and material. These different approaches both have their strengths and may effectively connect to these divergent historical experiences.
Illustrating with an Intermediate Culture: Uruguay
Therefore, and still without wanting to overstate my argument, I want to present an intermediate tradition between integrative Lusitanian architectural attitudes and the impositive Spanish approach.
Uruguay maintains a land border with Brazil and was once Luso-Brazilian territory. Even when not properly an occupation, Lusitanian tradition kept the region under strong influence for two centuries. Uruguayan architecture could represent this architectural symbiosis between Portuguese capacity to integrate with surroundings, while the more categorical Spanish approach would, comparatively, pay less attention to it.
Morphologically, Uruguay is a peneplain. In its capital, the highest hill is only 50 meters, while the highest in the entire country is around 500 meters. However, in New York, the skyscraper capital, Uruguayan architect Viñoly designed a 425-meter tower at 432 Park Avenue. Yet his design for Carrasco Airport in Montevideo, his hometown, refers to the peneplain that characterizes Uruguayan territory. That is, the same architect, operating in two different environments, was able to imprint his style—let's call it Luso-Brazilian—by harmonizing his work with its surroundings.
Furthermore, Uruguayan architect Carlos Ott established his studio in Toronto and expanded throughout that hemisphere, designing what his public demanded. Even so, it's possible to perceive in his project for the National Bank of Dubai, completed in 1988, that the building's form was inspired by the curved shape of traditional dhow sailboat hulls that still navigate with full sails on Dubai Creek. In fact, the facade's curvature mirrors that of a sail navigating the Creek, as can be appreciated from the opposite bank of Dubai Creek.







